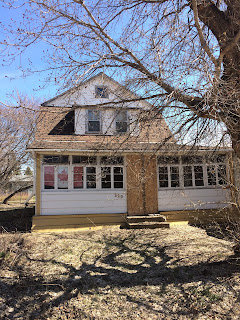 While browsing through the online McKee Archives/ Brandon University website, I came across this picture taken in 1986 and a quick question on Facebook pointed me toward finding out more about it. It was torn down and replaced with a modern bungalow in 1989 but still holds fond memories. As always, I'd love any additions or pictures you'd like to share.
While browsing through the online McKee Archives/ Brandon University website, I came across this picture taken in 1986 and a quick question on Facebook pointed me toward finding out more about it. It was torn down and replaced with a modern bungalow in 1989 but still holds fond memories. As always, I'd love any additions or pictures you'd like to share. The home seems to have been built about 1910 for George and Catherine (Katie) Fraser and their 6 children. They arrived from Lucknow, Ontario in the early 1890's and homesteaded 28-6-27 in the Kinloss district south of Reston. They continued to farm for a living but lived in town. I wonder if the move was made to ease the older children's attendance at Reston High School. Eldest son William was born in 1897 , then came Thomas, Hannah, Catherine, Anne Mae, and finally Lloyd George in 1917. Katie was known to be a kind and helpful lady including being a midwife and having maternity cases live her in home. She passed away in 1957 and George Sr. in 1963.
The home seems to have been built about 1910 for George and Catherine (Katie) Fraser and their 6 children. They arrived from Lucknow, Ontario in the early 1890's and homesteaded 28-6-27 in the Kinloss district south of Reston. They continued to farm for a living but lived in town. I wonder if the move was made to ease the older children's attendance at Reston High School. Eldest son William was born in 1897 , then came Thomas, Hannah, Catherine, Anne Mae, and finally Lloyd George in 1917. Katie was known to be a kind and helpful lady including being a midwife and having maternity cases live her in home. She passed away in 1957 and George Sr. in 1963.  |
| Taken from Trails Along the Pipestone 1981 from page 558 |
There were sliding doors between the living room and dining room and two hallways made it possible to do a complete circle around the whole main floor. Large veranda on the front. My Dad nailed a piece of plywood across the front of the steps when we were younger and it was like a large play yard. Big enough we could ride our trike etc. There were 5 rooms upstairs. I remember my Dad making a bathroom in the one that was at the top of the stairs. Also remember getting running water and taps in the kitchen and also there was a old wood kitchen stove then an electric stove. We had a large lot there and lots of trees and shrubs - there was a lot of hide and seek played there. There was a garage, garden house which we used as a play house and also a outdoor toilet of course. There was a fence on the back to the north and also on the east in the early days and a few trees on the west. Not sure who is responsible for the evergreen on the corner but it has been there forever.
I can just picture kids racing around the circle on the main floor and riding trikes on the veranda! Two more generations of the Jago family now make this corner lot their home. That evergreen has seen a lot of changes in the years of standing across from a busy railway, threatening weather, flood waters and growing children. We hope it continues to keep watch over this busy corner lot for a long time to come.











