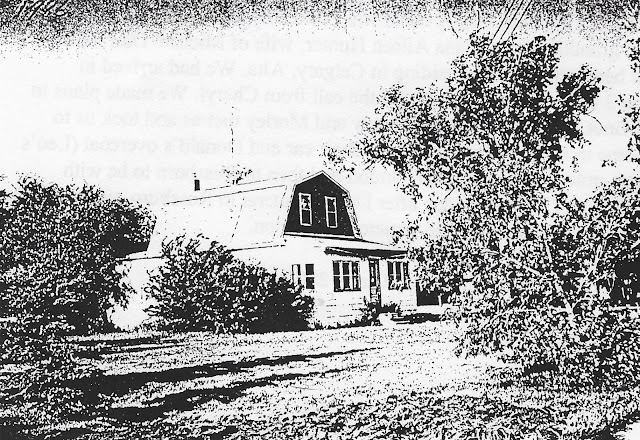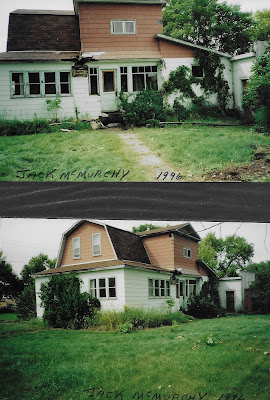 |
| Image from Google Street View 2014 |
Two Grand Houses written
by Dolores Caldwell September 3, 2010
Anyone who has ever lived here knows of the two grand old houses that once belong to Reston‘s prominent country doctors, Dr. Chapman and Dr. Clark on 5th Street in Reston.
In 2008, Dana and Victoria Ross purchased a house at 144 5th St. from Alvin and Sheila Dodds. The house first belonged to Dr. Chapman then eventually Alvin and his mother, Irvine Dodds lived there.
The stately home next door belonged to Irvine’s sister Jennie Dempsey at 134 5th Street and was sold to Dana and Victoria by Jenny‘s niece, Margaret Caldwell in 2009. It once housed Dr. Clark’s office.
Once again the houses that sit side by side are lived in by two sisters.
Dana and Victoria purchased Echo Books on 7th Avenue in Virden, across from the Bread basket in 2007. The Ontario born sisters were living in Elgin at the time and found the drive to Virden tiring. They started looking for accommodations closer and fell in love with these historic homes. Echo Books is filled with new and used books, knickknacks, antiques and furniture.
In Reston, they are currently living at 134 5th Street (Jennie‘s house) while the first house is being refurbished. “We are stripping down everything: there were eight layers of wallpaper, starting with a blue willow design that went through most of the house,” stated Dana.
“Eventually we would love to fix up the old garage. The architecture in that building is beautiful,” said Victoria. “It is probably one of the oldest buildings in Reston.”
The first house had tree damage so new posts had to be put in making it and the front porch structurally sound. Weeping tile was added to both houses but luckily there wasn’t a lot of water in the basements.
In what was known as Jennie's house, the back kitchen has been modernized with new cupboards and countertops. Windows were replaced and the flooring was torn up to discover two hardwood floors placed on top of each other. The rest of the main floor has remained the same, except for new wiring and light fixtures. They tore up the carpet in the living and dining room and washed the hardwood floors and stained them with boiled linseed oil and sealed them with a hardwood wax.
“I’m grateful that the woodworking was never touched,” said Victoria. “We don’t plan on changing it, we love it just the way it is.”
The attic was leaking, they hired a carpenter from B.C. and he brought the house up to code. They transformed a room that was going to be used just for storage into a computer room/studio/spare bedroom with a new floor, tongue and groove walls and wall to wall carpeting. “The whole room just snowballed,” said Dana.
They only took out one wall in the house. Upstairs, they made one bedroom out of the two.
While renovating, they found an old newspaper from 1905 and a picture of a young girl from the flapper era. Out in the garden, they discovered a toy train that they believe could have been from the 1800’s.
Outside they have added a nice deck for stargazing and have three garden plots of 40 x 15ft. They use Jennie’s old garden on the south side of the property for growing squash and other vegetables that don’t require a lot of light. All their produce is grown without the use of pesticides, fertilizers or herbicides and they use Heritage Seeds.
“It’s like a magical garden, everything just grows: the beets were the size of turnips, the corn was 10 feet tall and the chard never stops growing,” said Victoria.
They produced so much on their new plots that they decided to get a table at the Virden Farmers’ Market. “The chard was a big seller, it would be gone in minutes,” said Dana. “We always try to save some for the Evergreen Place in Virden, the seniors really enjoy it.”
The ladies are very keen on learning as much about the houses as they can. They have visited the local museum and would love to see anyone’s old pictures of the two houses.
“This house is very sound now, it should be here for another hundred years,” said Victoria.
January 2020 update
The huge twisty-trunked tree pictured below lives in the yard just north of the Dodds home along Second Avenue. I wonder how many decades it has been there and what stories it could tell. Sharon
A summer storm proved to be too much for the proud old tree and it came part way down over the sidewalk. It took a lot of labour to get it down completely and pieces of it were offered to passerbys to keep their own part of Reston's history. I'm not much for identifying trees but the leaf reminds me of a willow. I would love to hear any more to this story! ssimms@escape.ca





















